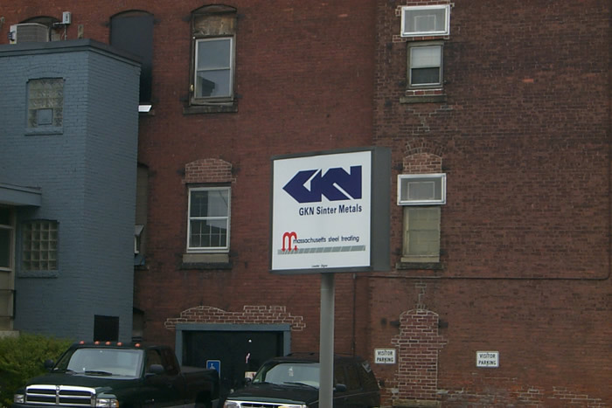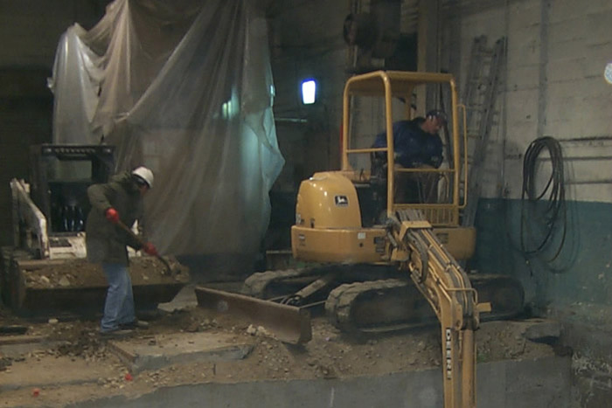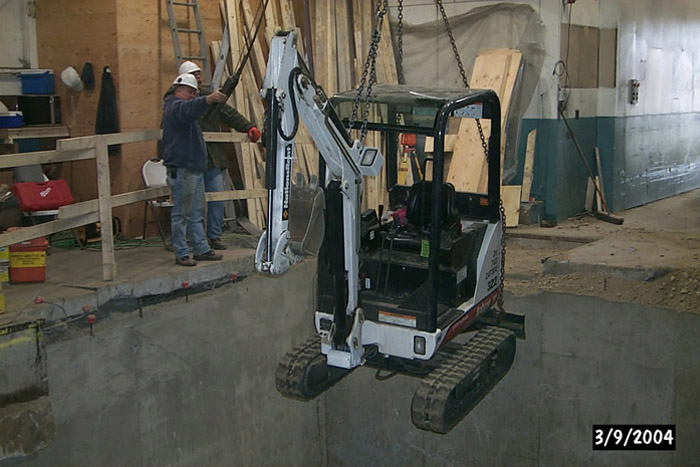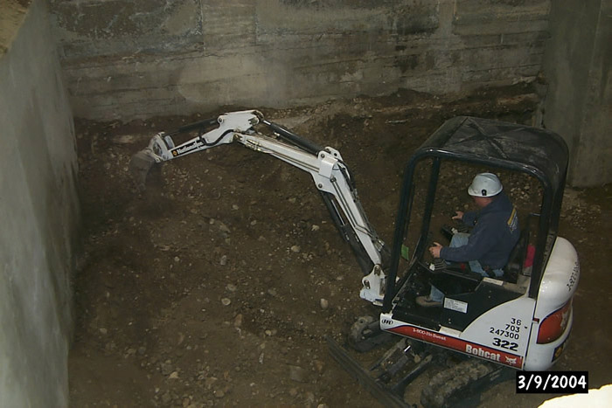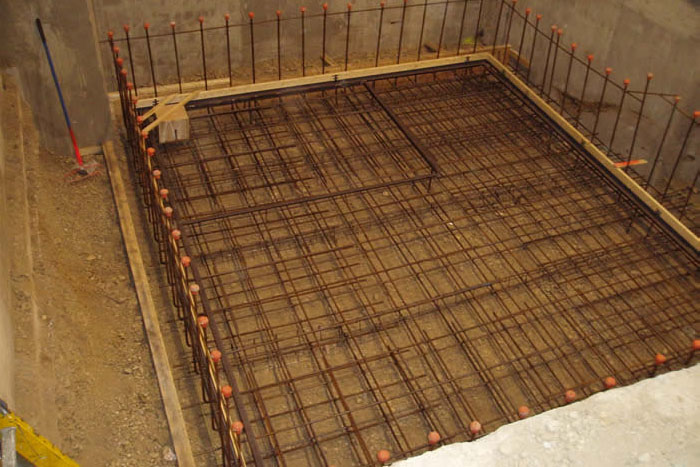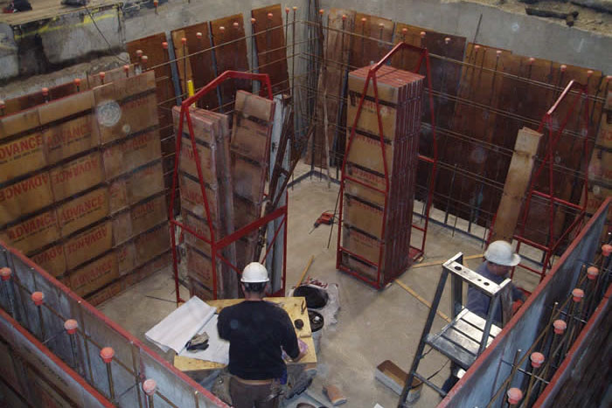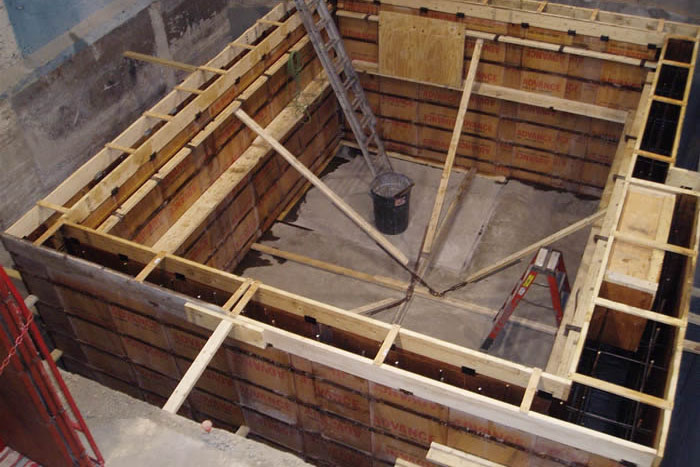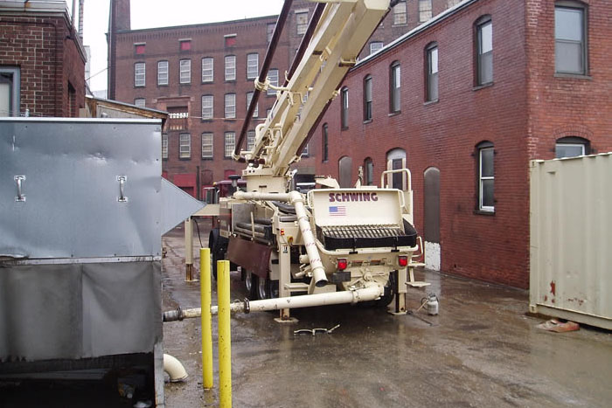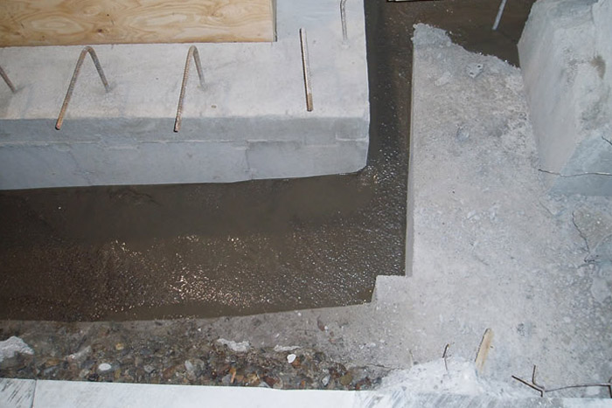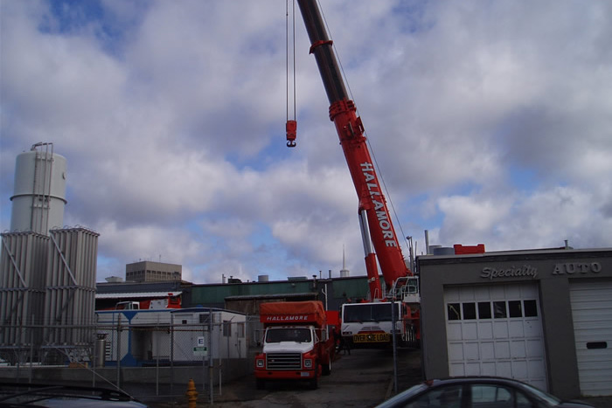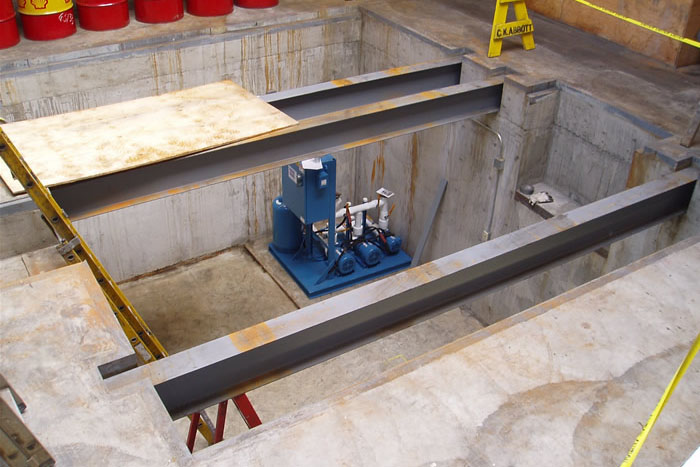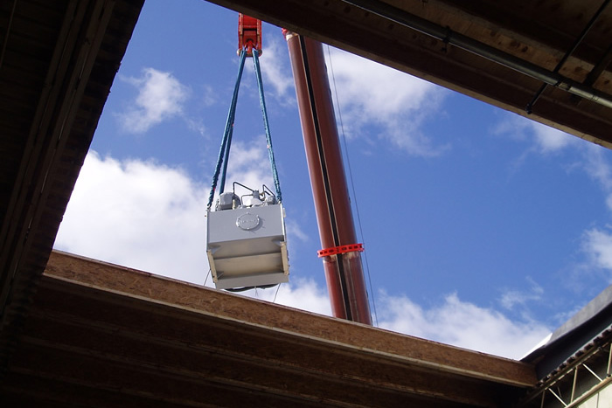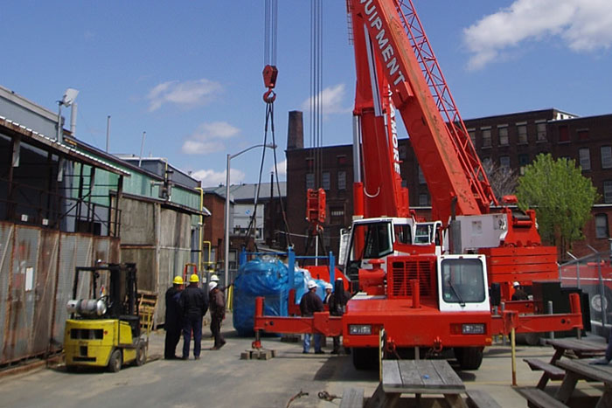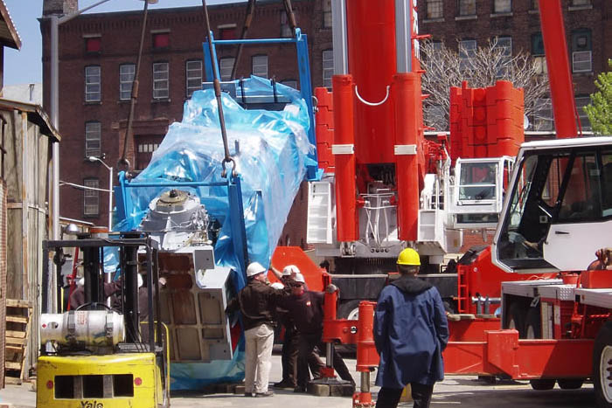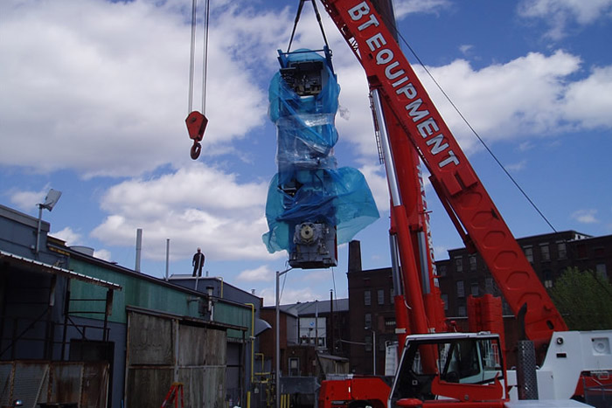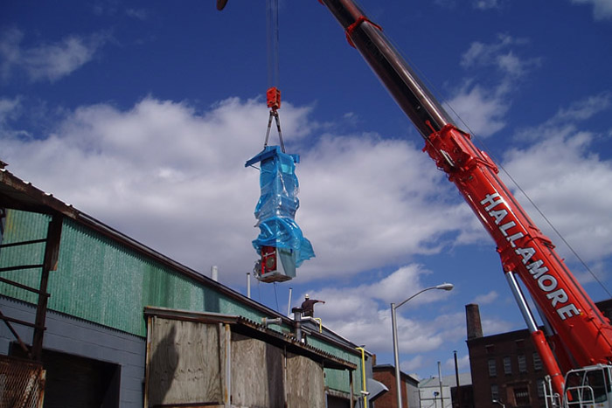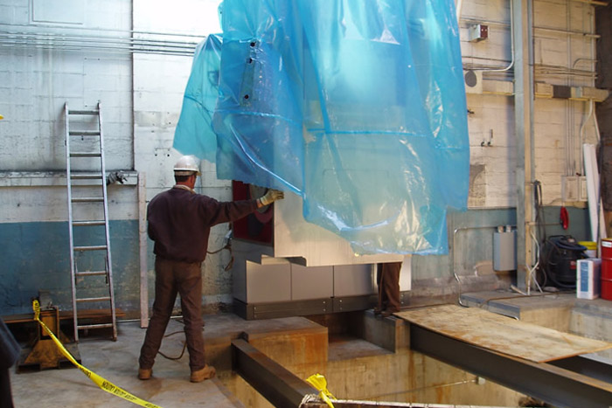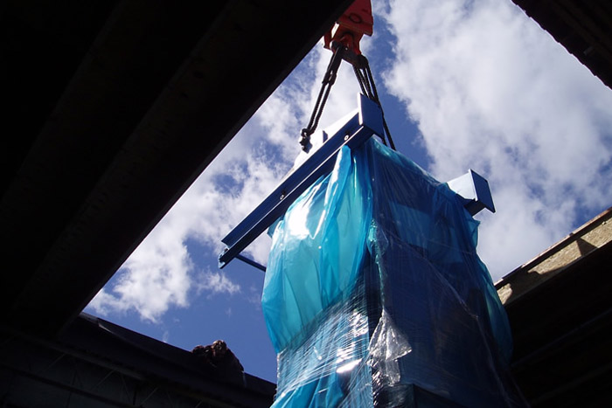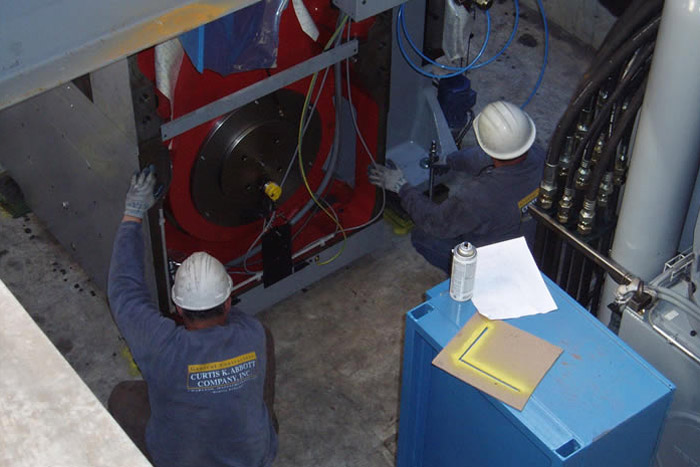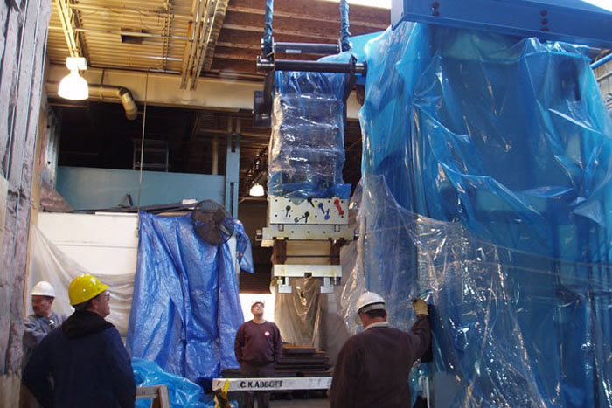When GKN purchased a press that was three times the height of their Worcester, Massachusetts facility, they knew from past experience to call Curtis K. Abbott Company, Inc. Their confidence in CKA prompted them to hire the family-owned company to manage the design, renovation, and construction needed to adapt their facility to house their press. The innovative solution began with excavating a 14′ deep and 400 sq. ft. pit within the interior of GKN’s manufacturing floor, and carefully hauling all the excavated material out through a 6′ wide opening. After clearing out the pit, the excavation walls were shored up for safety. Concrete forms and reinforcement steel were positioned to finish the pit. An addition needed to be designed and built onto the facility’s roof to accommodate the height of the press. This new addition also needed a removable roof that would lift off with a crane if GKN ever needed to move the press.
After these steps were completed, the mechanicals were installed. To place the press, a 100-ton crane was on hand with 9 tractor-trailers filled with counterweights for the crane, and a smaller crane to transport the counterweights from the trucks to the larger crane. The new press was lifted through the roof with care and secured in the pit. Installing the press and bolting the roof back on all happened within 12 hours.
In just 6 months, CKA was able to complete this complicated project. As with most construction, adhering to the timeline is critical to the client. The job had to be done on time. The complexity of this design and build project required CKA to be flexible as the job evolved and details were developed. The CKA team coordinated their efforts with many different crews to serve the client’s needs. GKN needed a company they were comfortable with and had confidence in — that is just what they got when they hired Curtis K. Abbott Company, Inc. Since the completion of this project, CKA was chosen to lead additional projects for GKN.



